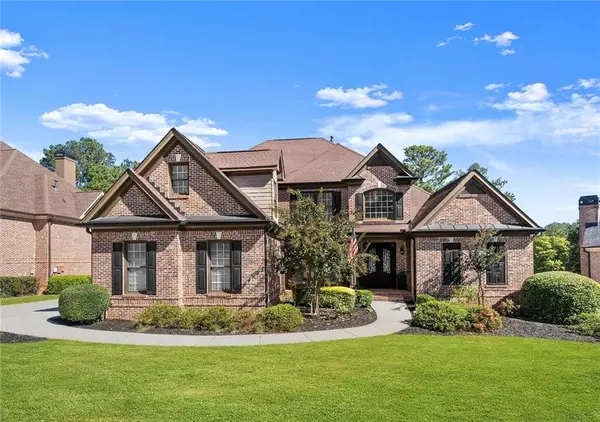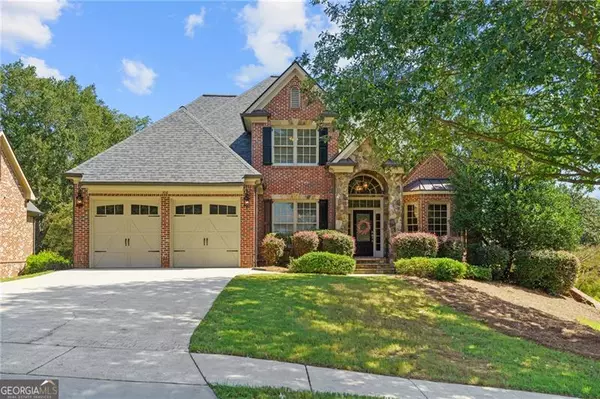
GET MORE INFORMATION
$ 725,000
$ 750,000 3.3%
195 Alberta DR NE Atlanta, GA 30305
3 Beds
2.5 Baths
2,498 SqFt
UPDATED:
Key Details
Sold Price $725,000
Property Type Single Family Home
Sub Type Single Family Residence
Listing Status Sold
Purchase Type For Sale
Square Footage 2,498 sqft
Price per Sqft $290
Subdivision Buckhead Forest
MLS Listing ID 7613771
Style Bungalow,Cottage
Bedrooms 3
Full Baths 2
Half Baths 1
Year Built 1946
Annual Tax Amount $13,236
Tax Year 2024
Lot Size 0.337 Acres
Property Sub-Type Single Family Residence
Property Description
Location
State GA
County Fulton
Area Buckhead Forest
Rooms
Other Rooms None
Dining Room Separate Dining Room
Kitchen Cabinets White, Eat-in Kitchen, Pantry, Stone Counters
Interior
Heating Forced Air, Natural Gas
Cooling Ceiling Fan(s), Central Air
Flooring Hardwood
Fireplaces Number 1
Fireplaces Type Family Room
Equipment None
Laundry In Basement
Exterior
Exterior Feature Courtyard, Private Yard, Rain Gutters
Parking Features Drive Under Main Level, Driveway, Garage
Garage Spaces 1.0
Fence Fenced, Front Yard
Pool None
Community Features None
Utilities Available Cable Available, Electricity Available, Natural Gas Available, Sewer Available, Water Available
Waterfront Description None
View Y/N Yes
View City
Roof Type Composition,Shingle
Building
Lot Description Back Yard, Front Yard, Landscaped, Level, Private
Story Two
Foundation Slab
Sewer Public Sewer
Water Public
Structure Type Wood Siding
Schools
Elementary Schools Sara Rawson Smith
Middle Schools Willis A. Sutton
High Schools North Atlanta

Bought with Harry Norman Realtors
GET MORE INFORMATION

FEATURED LISTINGS
Image
Address
Price
Configuration
Status
Property Type
Like
3905 Greenside CT, Dacula, GA 30019
$925,000
Pending
Single Family Home

Listed by Engel & Volkers Atlanta
364 Greenwalk PL, Hoschton, GA 30548
$399,000
Pending
Single Family Home

Listed by Engel & Volkers Atlanta
3905 Greenside CT, Dacula, GA 30019
$925,000
Active Under Contract
Single Family Home

306 Vinings WALK, Gainesville, GA 30501
$800,000
Active
Single Family Home

Listed by Engel & Volkers Atlanta
306 Vinings WALK NW, Gainesville, GA 30501
$800,000
Active
Single Family Home

136 Lake Linden DR, Bluffton, SC 29910
$438,500
Pending
Single Family Home

Listed by Engel & Volkers (625)











